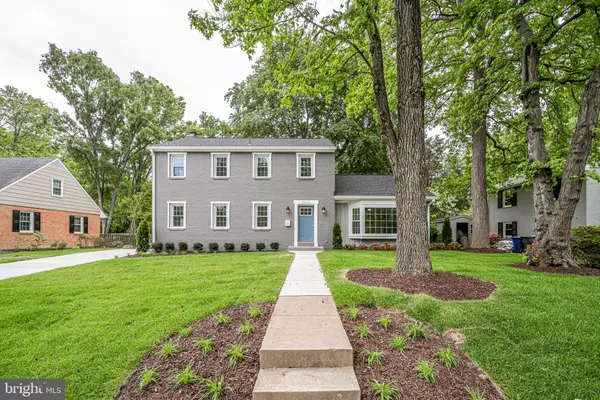For more information regarding the value of a property, please contact us for a free consultation.
2103 STIRRUP LN Alexandria, VA 22308
Want to know what your home might be worth? Contact us for a FREE valuation!

Our team is ready to help you sell your home for the highest possible price ASAP
Key Details
Sold Price $880,000
Property Type Single Family Home
Sub Type Detached
Listing Status Sold
Purchase Type For Sale
Square Footage 2,277 sqft
Price per Sqft $386
Subdivision Riverside Gardens
MLS Listing ID VAFX2113170
Sold Date 02/13/23
Style Colonial
Bedrooms 4
Full Baths 2
Half Baths 1
HOA Y/N N
Abv Grd Liv Area 2,277
Originating Board BRIGHT
Year Built 1965
Annual Tax Amount $8,661
Tax Year 2022
Lot Size 10,767 Sqft
Acres 0.25
Property Description
Don't miss this incredible opportunity for in Riverside Gardens! Everything has been replaced, remodeled and reimagined in this warm and welcoming home. Top-to-bottom updates included refinished hardwoods floors throughout, all new windows, light fixtures and a brand new custom designed kitchen with quartz countertops, high-end stainless steel appliances, white shaker cabinets, and custom backsplash. The main level offers open concept living room, dining room, and gourmet kitchen. The Primary bedroom with an ensuite bathroom, featuring beautiful high end finishes. The three additional bedrooms and hall bath complete the upper level. The professionally landscaped, fenced backyard is perfect for hosting outdoor gatherings. Just a few miles to Old Town Alexandria, you will love living here! Easy access the GW Parkway, allowing for convenient commute to the Pentagon, Fort Belvoir, DC, or Alexandria.
Location
State VA
County Fairfax
Zoning 130
Rooms
Main Level Bedrooms 4
Interior
Interior Features Attic, Breakfast Area, Dining Area, Family Room Off Kitchen, Floor Plan - Open, Kitchen - Gourmet, Recessed Lighting, Upgraded Countertops
Hot Water Natural Gas
Heating Central
Cooling Central A/C
Flooring Hardwood, Luxury Vinyl Plank, Tile/Brick
Fireplaces Number 1
Equipment Built-In Microwave, Dishwasher, Disposal, Dryer, Refrigerator, Stainless Steel Appliances, Stove, Washer
Fireplace Y
Window Features Double Pane
Appliance Built-In Microwave, Dishwasher, Disposal, Dryer, Refrigerator, Stainless Steel Appliances, Stove, Washer
Heat Source Natural Gas
Laundry Main Floor
Exterior
Water Access N
Accessibility None
Garage N
Building
Story 2
Foundation Slab
Sewer Public Sewer
Water Public
Architectural Style Colonial
Level or Stories 2
Additional Building Above Grade, Below Grade
New Construction N
Schools
School District Fairfax County Public Schools
Others
Pets Allowed N
Senior Community No
Tax ID 1023 10070004
Ownership Fee Simple
SqFt Source Assessor
Special Listing Condition Standard
Read Less

Bought with Gage H Cole • Keller Williams Capital Properties
GET MORE INFORMATION




